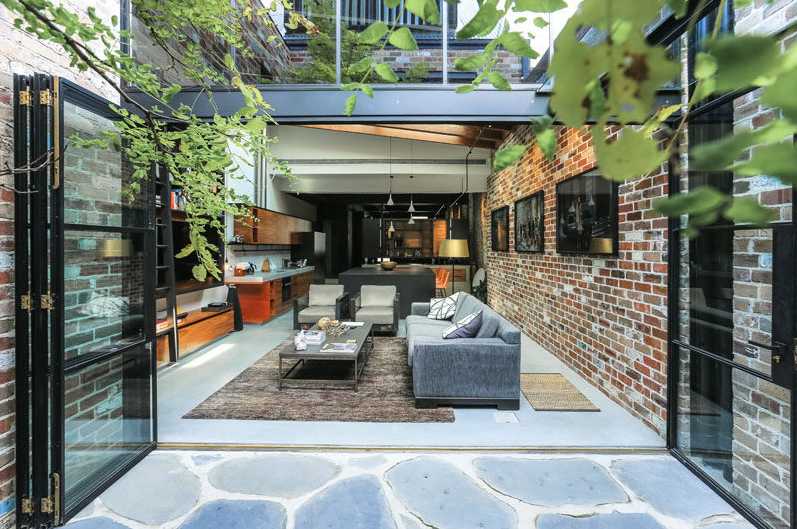
Australian architectural practice Sam Crawford Architects cleverly transformed what was once a commercial garage wedged between two terrace houses in Melbourne, into a modern living space.
The initial structural bare bones included a black steel structure, recycled brick, concrete and wood and now natural light from the interior courtyard fills the living, dining and kitchen areas.
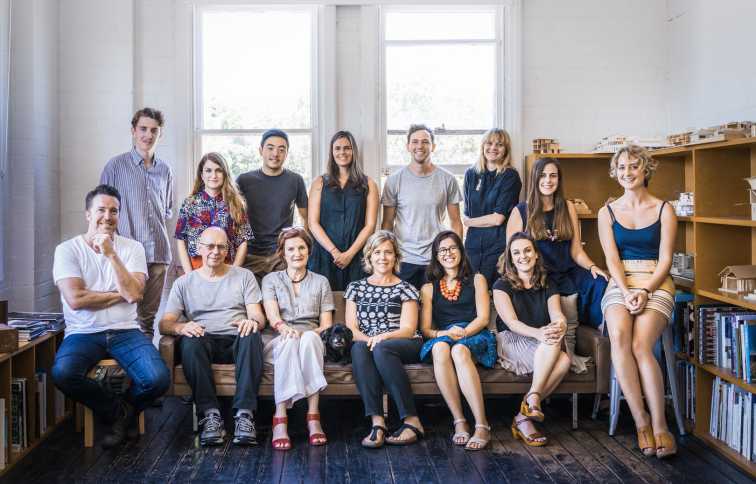
Sam Crawford Architects (SCA) was established in 1999 in an inner-west burg of Surrey Hills in Sydney, Australia and over the past sixteen years they have completed more than two hundred projects. The practice team of fifteen is headed up by Practice Principal and Design Director, Sam Crawford.

Bonnie is responsible for studio security and team well-being.
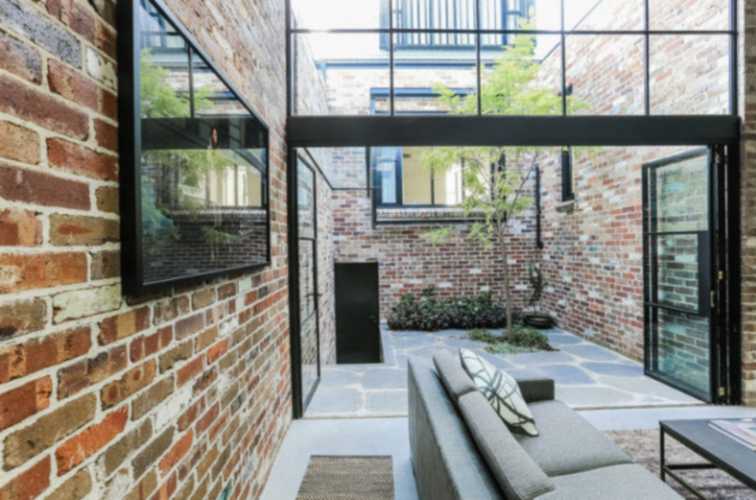
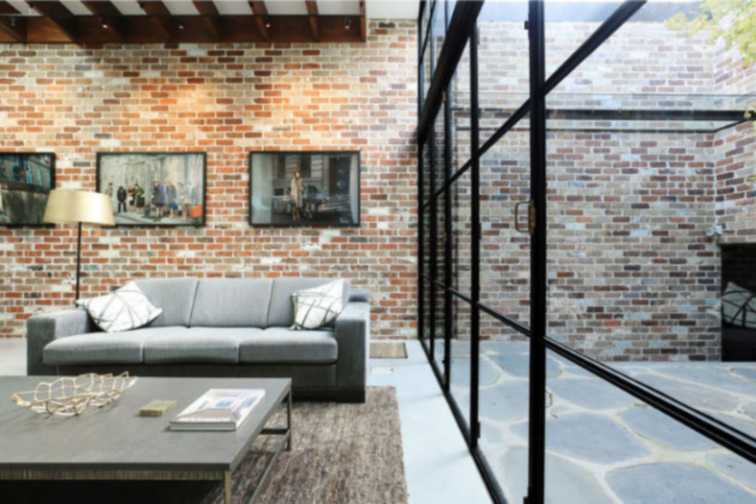
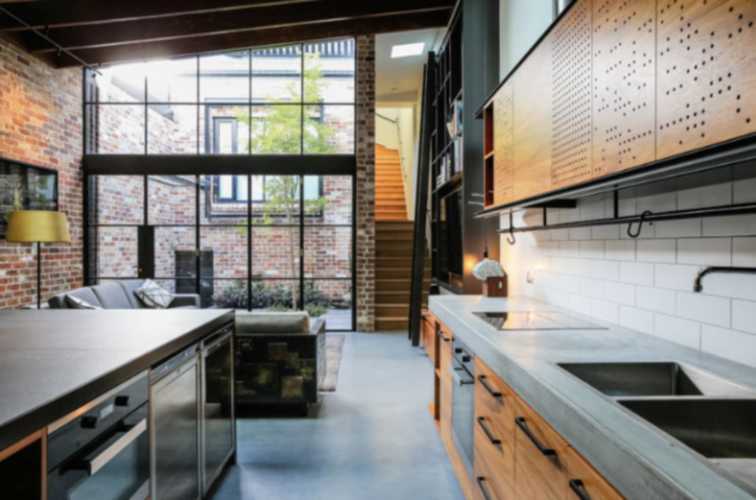
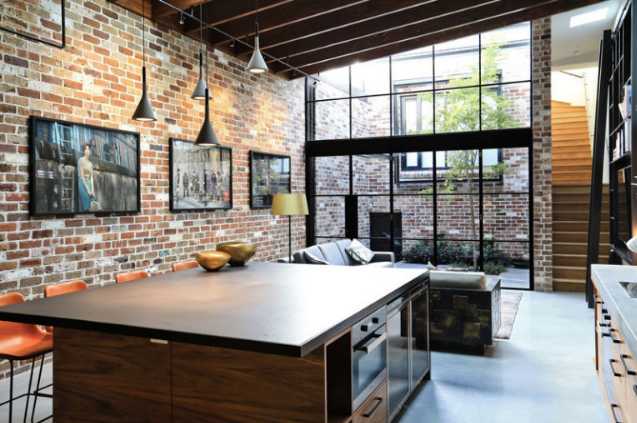
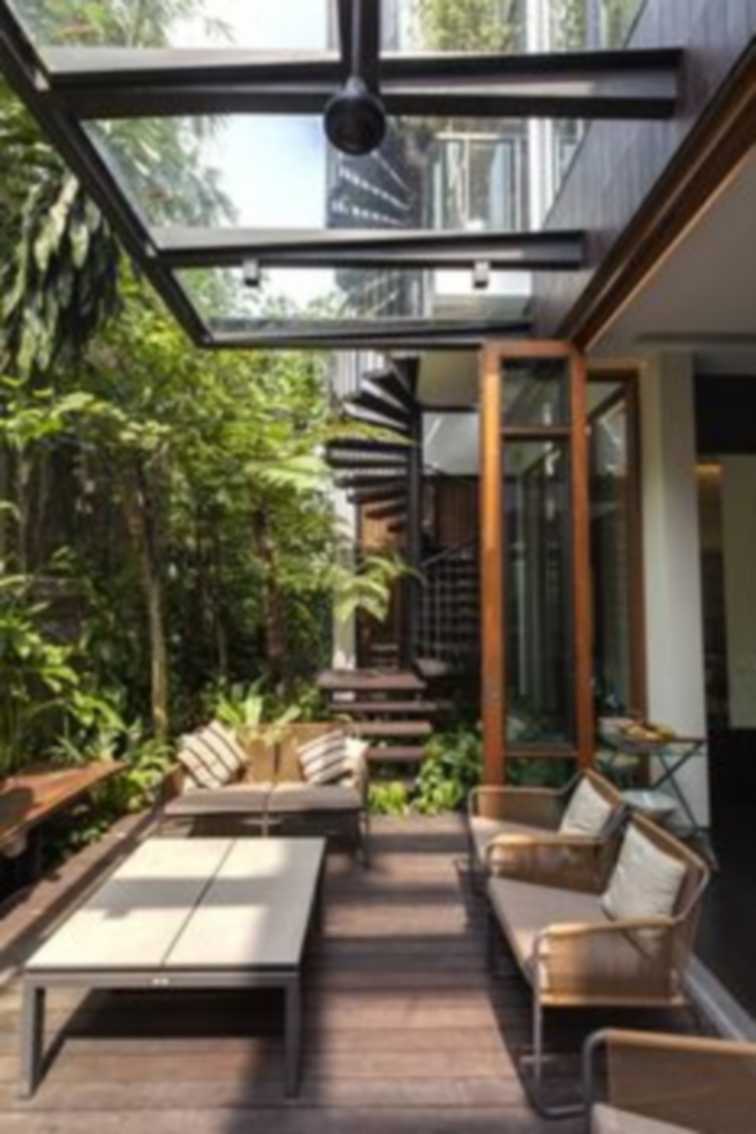
Photography: Craig Greenhill