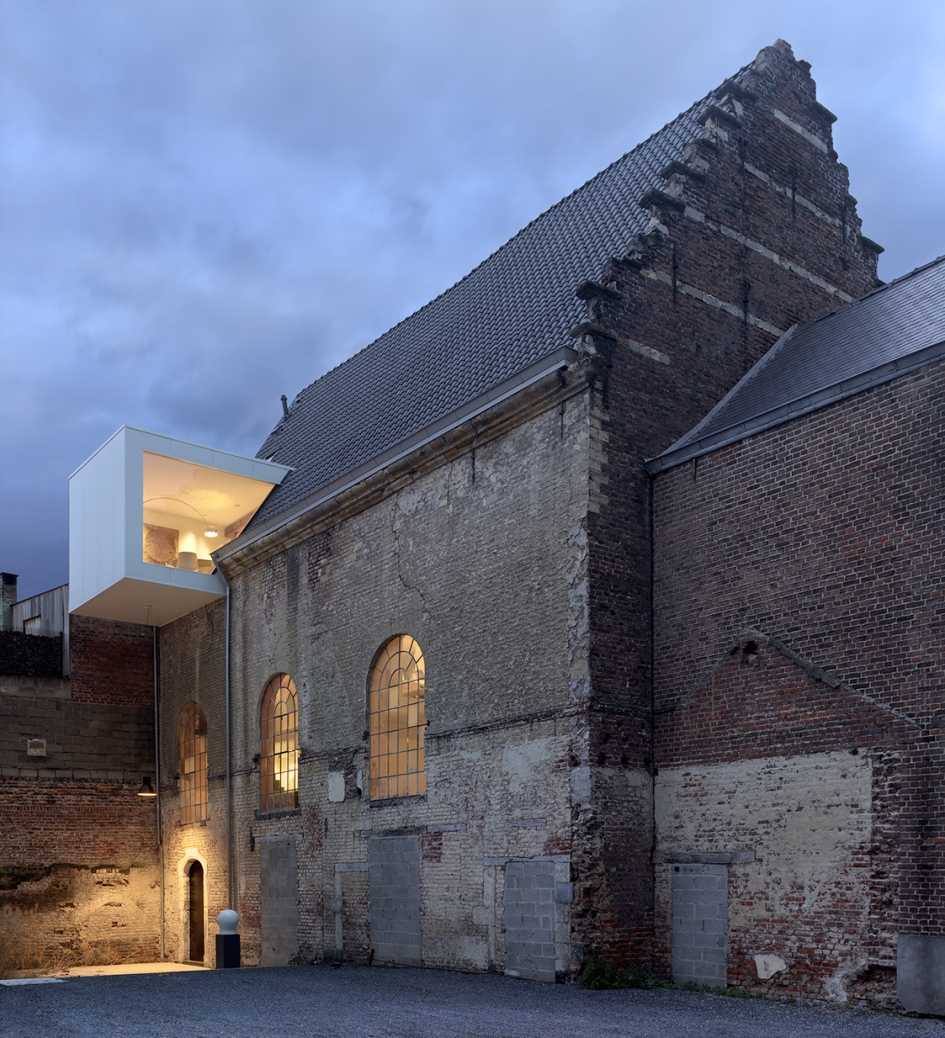
Gregory Nijs and Nadia Jottard are the principals of Klaarchitectuur Architectural Practice which has created a modern workplace in the historical and heritage protected former Chapel De Waterhond located at Breendonkstraat Street in Saint-Truiden in the Belgian province of Limburg.
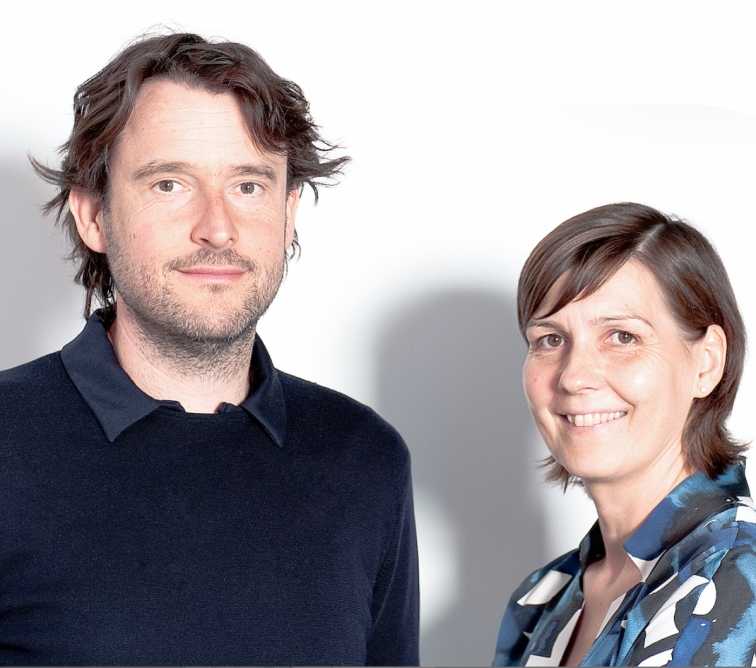
The chapel was originally a 16th century wide-house (barn) before being converted into a chapel in the 19th century. After a decades-long period of disuse, the building has been transformed into the 300 sq.m. headquarters for the architectural practice Klaarchitectuur.
The architectural refurbishment focused on a thorough but gentle restoration. In the body of the interior, four white boxes stacked on top of each other form a demountable cube complex in tasteful contrast with the original chapel.
The box structure provides spaces for a sanitary room, a technical room, desks, meeting rooms and a lift. The top box is integrated in the original roof structure. Elsewhere a kitchen block has been created, the shape of which references an altar and cross. The buildings structural walls retain their weathered aspect and all historical elements have been preserved.
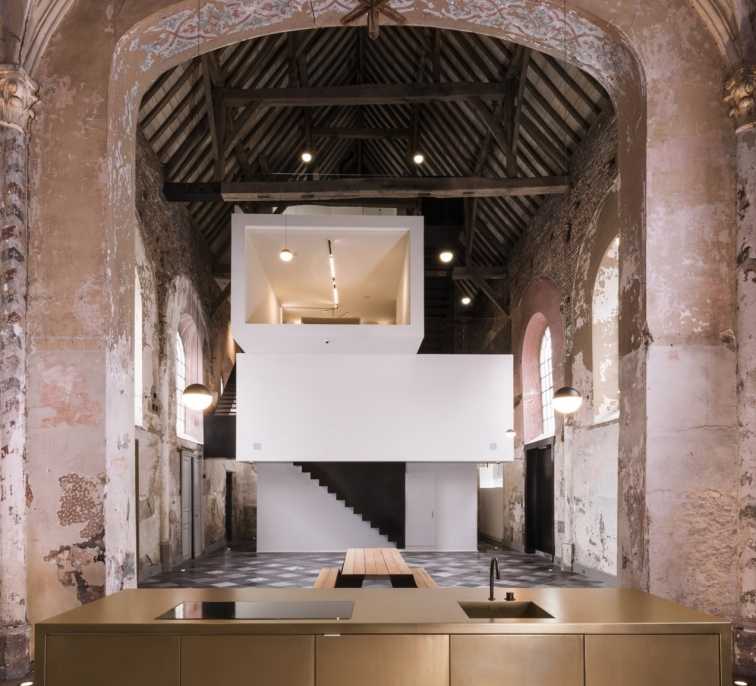
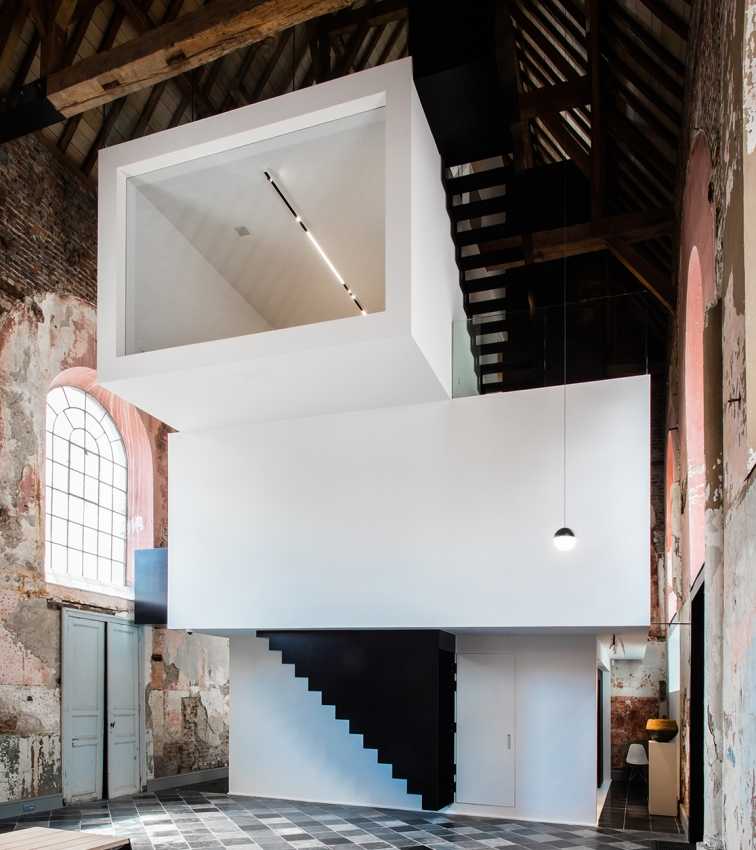
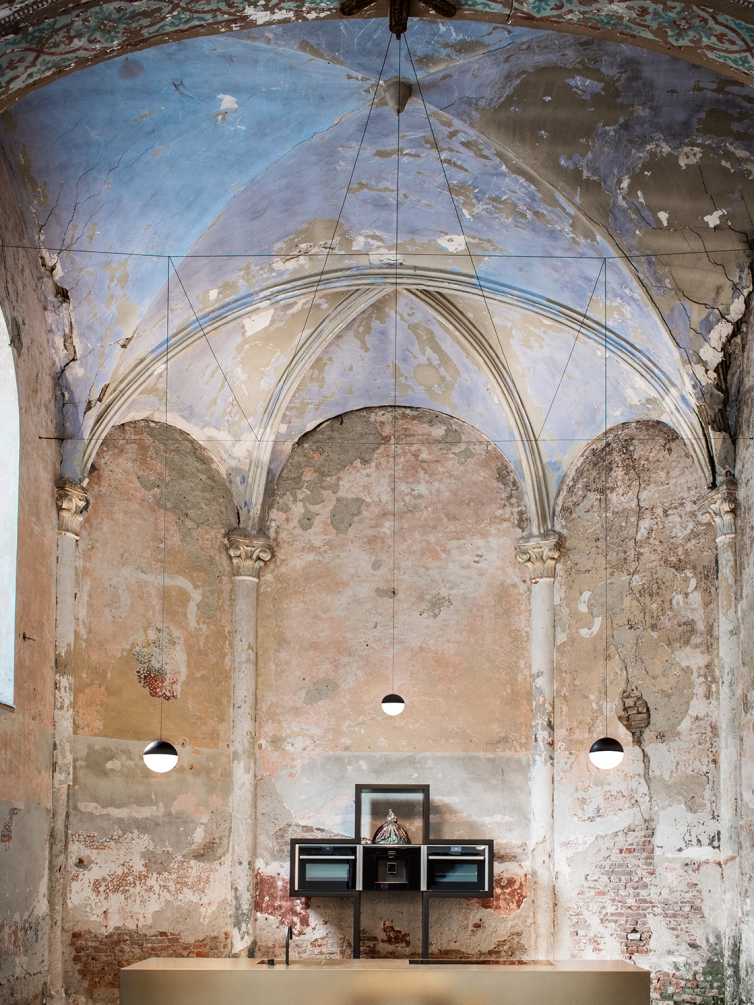
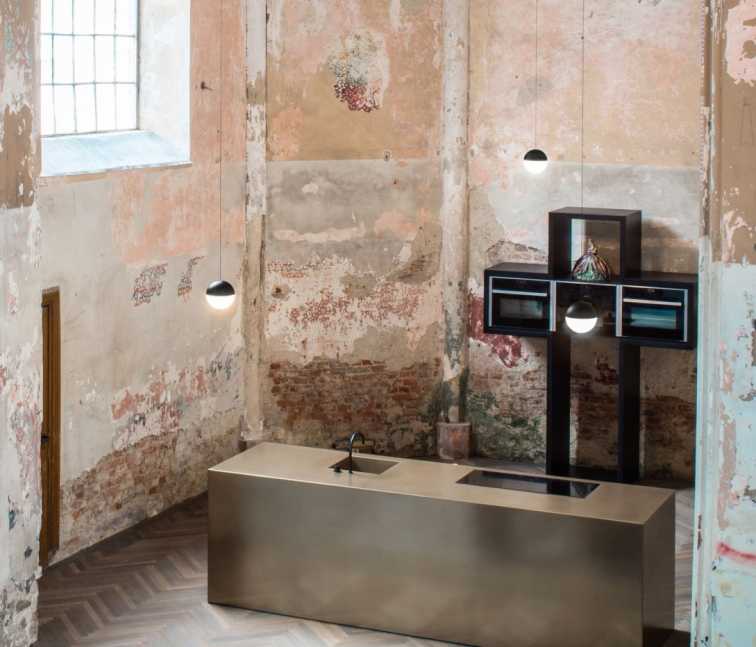
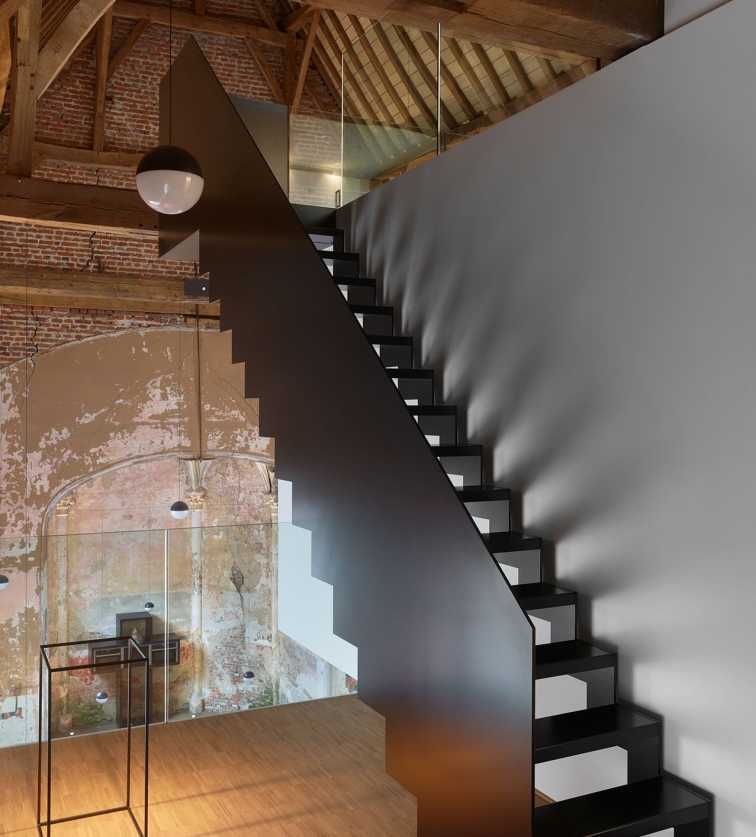
Photographs via Marc Scheepers, Flos&Beeldpunt, Toon Grobet