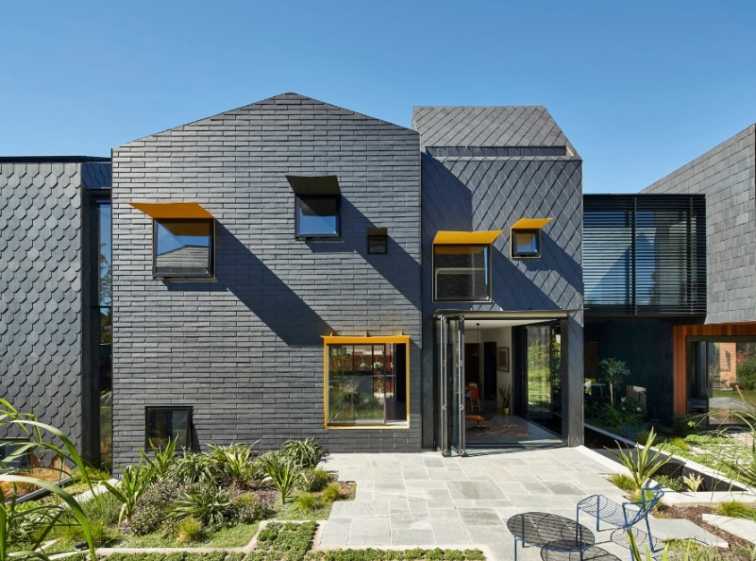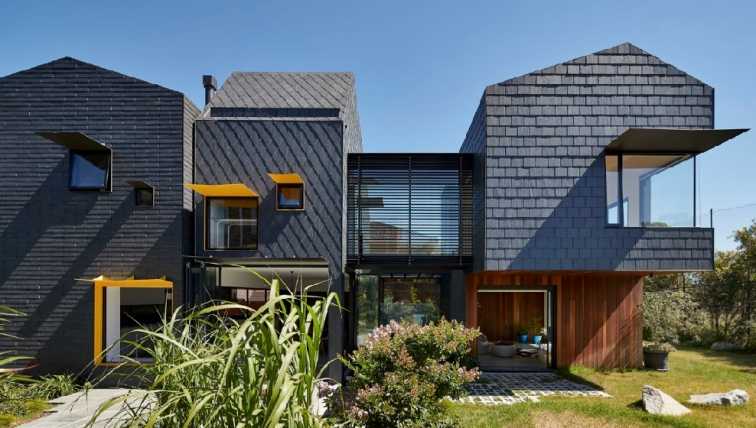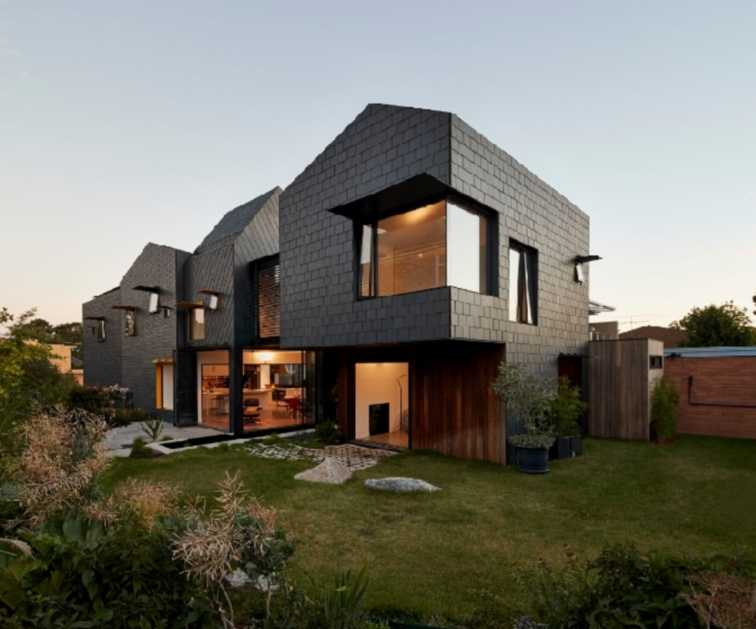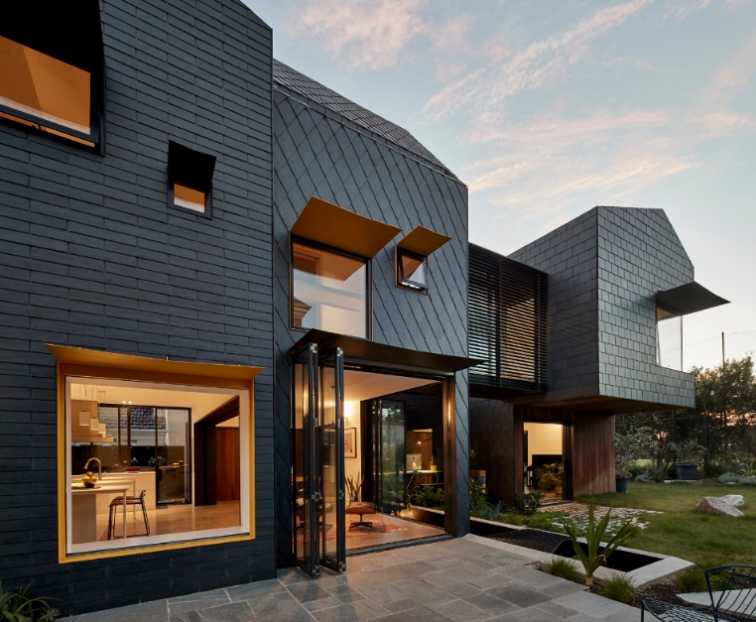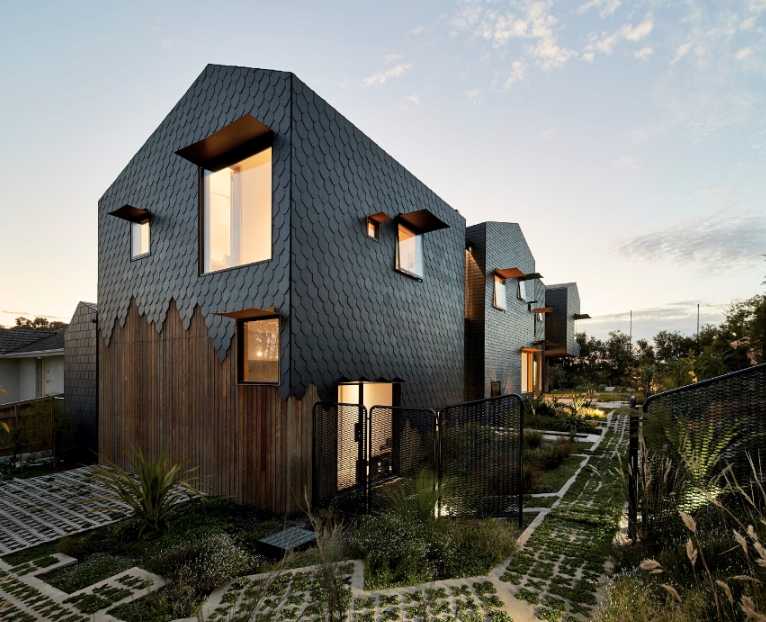
The location is Charles which is within the upmarket suburb of Kew in Melbourne.
The house is intended for a family of five and grandparents.
With its double stud walls, bulk insulation, solar array, water collection, double glazing, adjustable sun shading and structure siting, this is a very well executed and sustainable home.
Austin Maynard Architects
Project Team: Andrew Maynard, Mark Austin, Kathryne Houchin
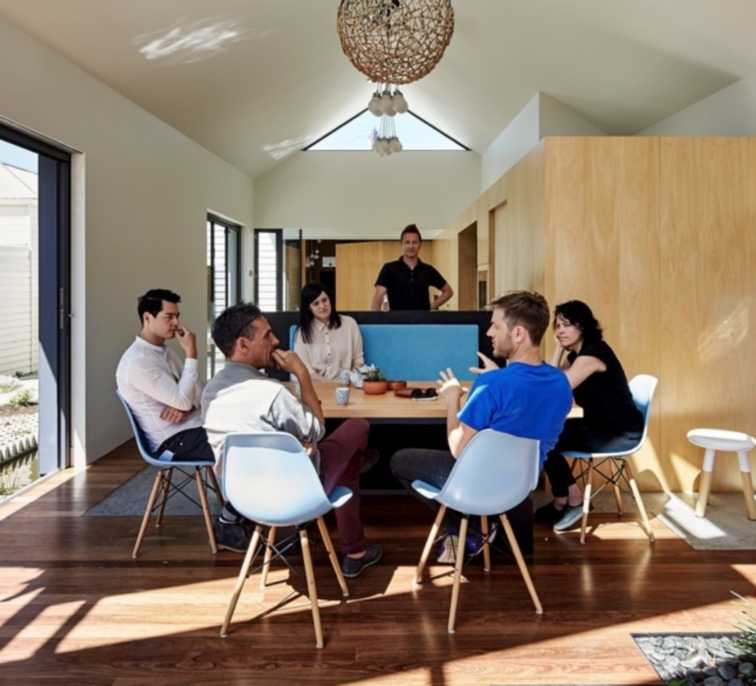
Site Area: 720 m2 Floor Area: 348 m2
Completion date: November 2015
Builder: Overend Constructions
Photography: Peter Bennetts Studio
